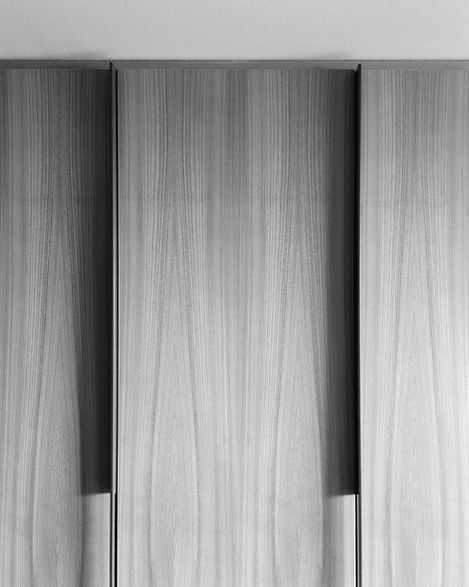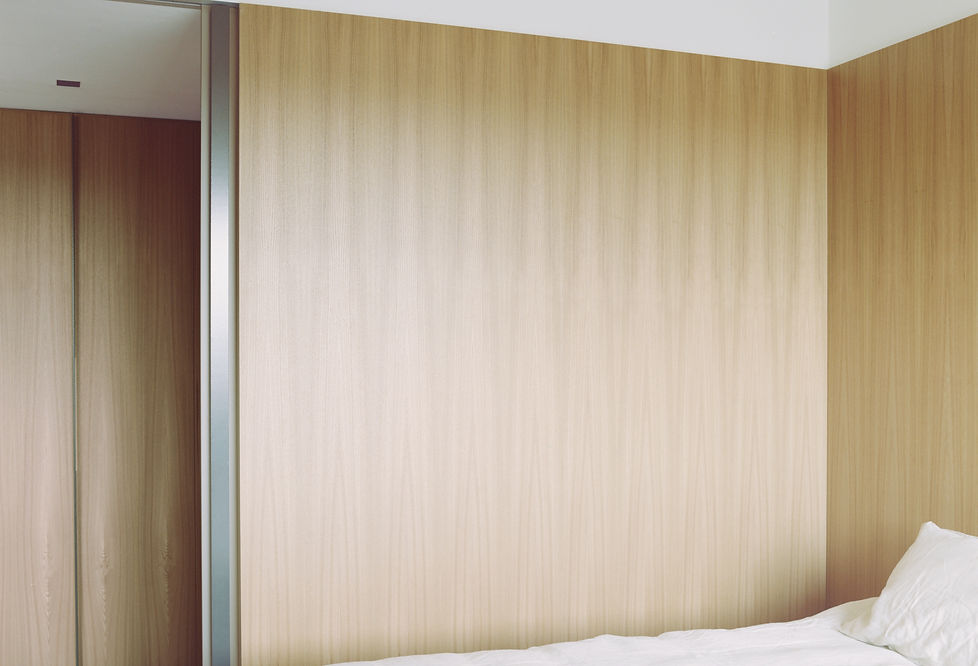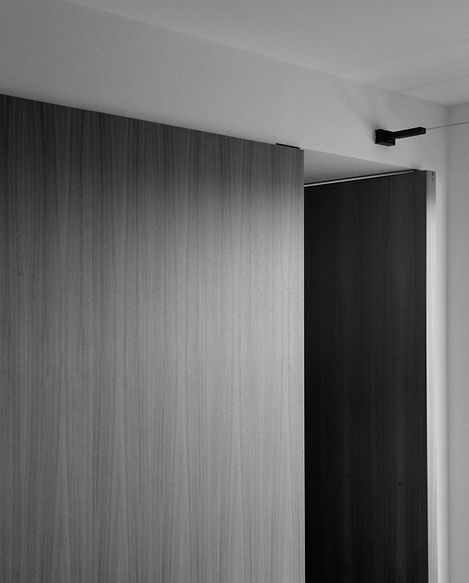foto Simone Bossi
foto Simone Bossi
CASA AG
faircompanies video
world-architects
dezeen 2017.06.11
divisare homepage 2017.03.30
architettura italiana homepage 2017.01.18
divisare journal n. 135
divisare journal n. 178
archiportale 2017.02
simpleflair 2017.02
archdaily 2017.02.23
thisispaper 2017.01.30
dwell 2017.02.08
gooood 2017.03.16
journal du design 2017.01.31
interiores minimalistas 2017.03.10
simplicitylove 2017.02.17
interiors n. 26 pp. 74-79
architizer featured on 2017.07
ristrutturare on web
CASA AG
faircompanies video
world-architects
dezeen 2017.06.11
divisare homepage 2017.03.30
architettura italiana homepage 2017.01.18
divisare journal n. 135
divisare journal n. 178
archiportale 2017.02
simpleflair 2017.02
archdaily 2017.02.23
thisispaper 2017.01.30
dwell 2017.02.08
gooood 2017.03.16
journal du design 2017.01.31
interiores minimalistas 2017.03.10
simplicitylove 2017.02.17
interiors n. 26 pp. 74-79
architizer featured on 2017.07
ristrutturare on web
CASA TL
Divisare homepage 2017.02.10
architettura italiana homepage 2017.02.10
simplicitylove 2017.05.07


L'appartamento è parte di un edificio costruito verso la fine del Settecento nella zona nord della città di Varese. L'impianto originario ha saputo valorizzare le qualità del contesto ambientale, instaurando un dialogo continuo tra intorno e costruito. Già dimora di una ricca famiglia milanese il complesso è stato oggetto di una ristrutturazione con la conseguente suddivisione in singoli appartamenti.
SPACE AS DETAIL AS SPACE
luogo
Gallarate, Italia
committente
privato
superficie
50 mq
tipologia
residenza - ristrutturazione
foto Simone Bossi

A small apartment on the tenth floor, designed for a single inhabitant.
Two rooms and a bathroom, shaped by light and silence.
The architecture emerges from the careful calibration of each element:
elm wood, warm and alive, chosen for its grain and tone;
iron handles designed by the studio and made to measure —
small marks that engage with both light and touch.
A continuous resin floor, soft underfoot, brings unity to the interior;
bronze fittings, selected for their restraint and the depth of their surface.
Materials help shape a calm, precise, and personal atmosphere.
Space becomes detail. And detail becomes space.
Un piccolo appartamento al decimo piano, pensato per una sola persona.
Due stanze e un bagno, modellati dalla luce e dal silenzio.
L’architettura nasce dalla calibratura attenta degli elementi:
il legno di olmo, caldo e vivo, scelto per la sua venatura e la sua tonalità;
maniglie in ferro disegnate dallo studio, realizzate su misura:
piccoli segni che dialogano con la luce e la mano.
Un pavimento in resina, continuo e morbido, che unisce l’ambiente;
rubinetterie in bronzo, scelte per la loro sobrietà e il tono profondo del metallo.
I materiali contribuiscono a creare un’atmosfera calma, precisa, personale.
Lo spazio diventa dettaglio. E il dettaglio diventa spazio.

















